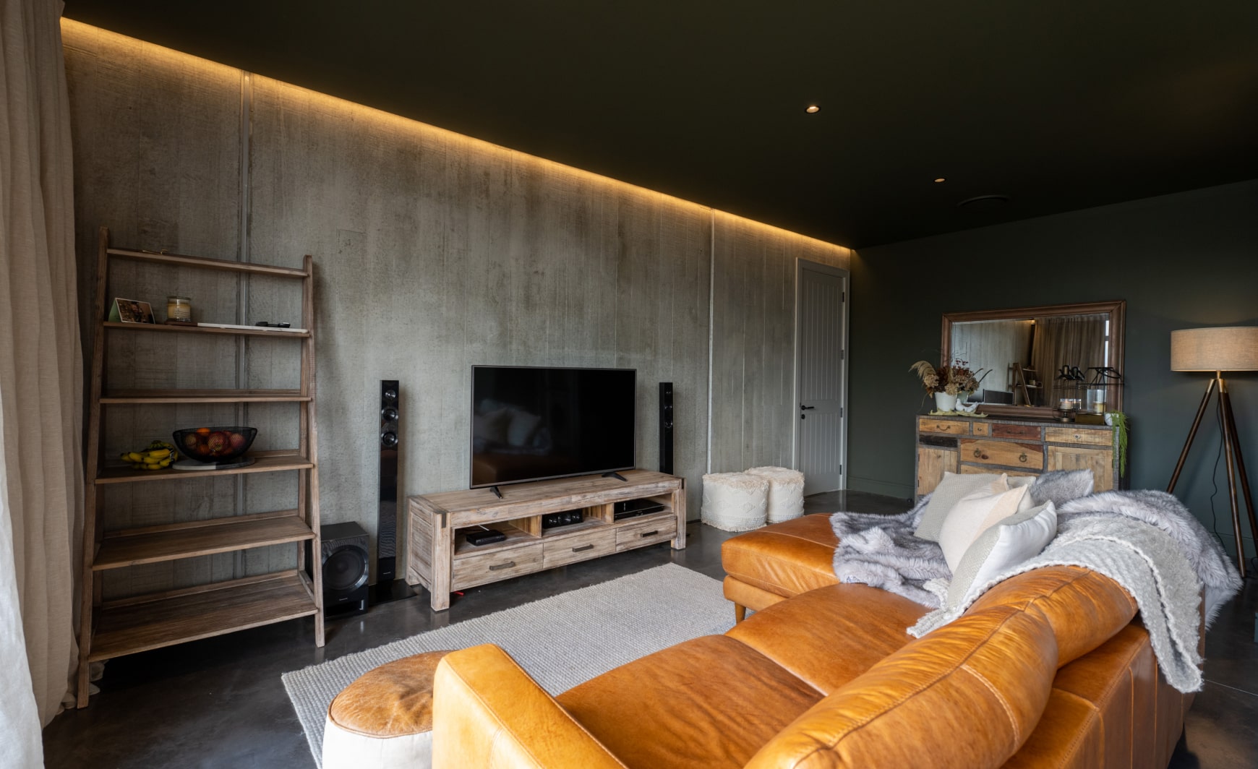
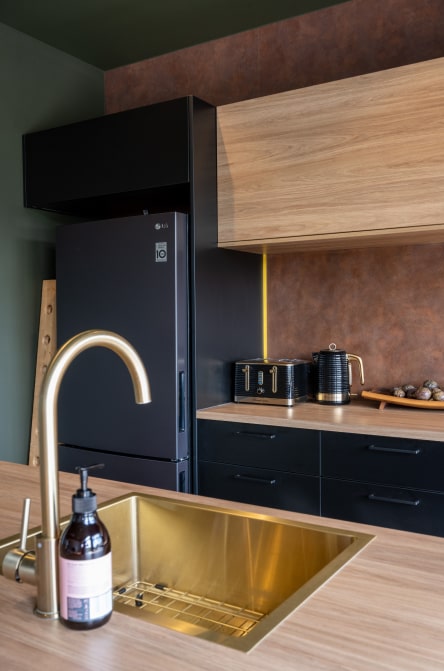
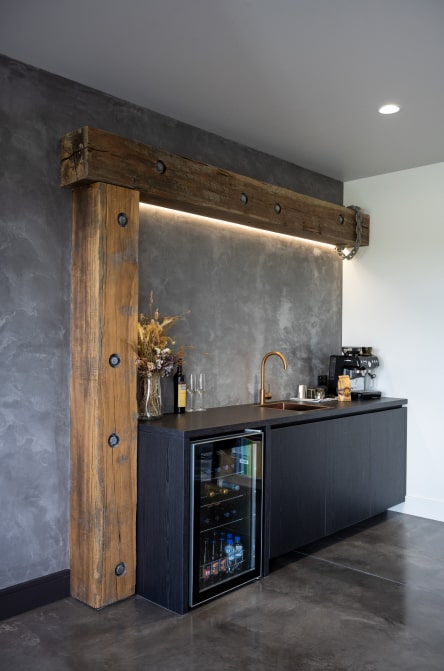
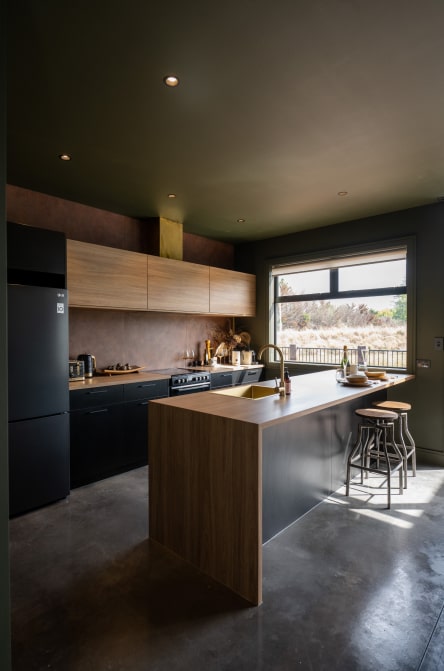
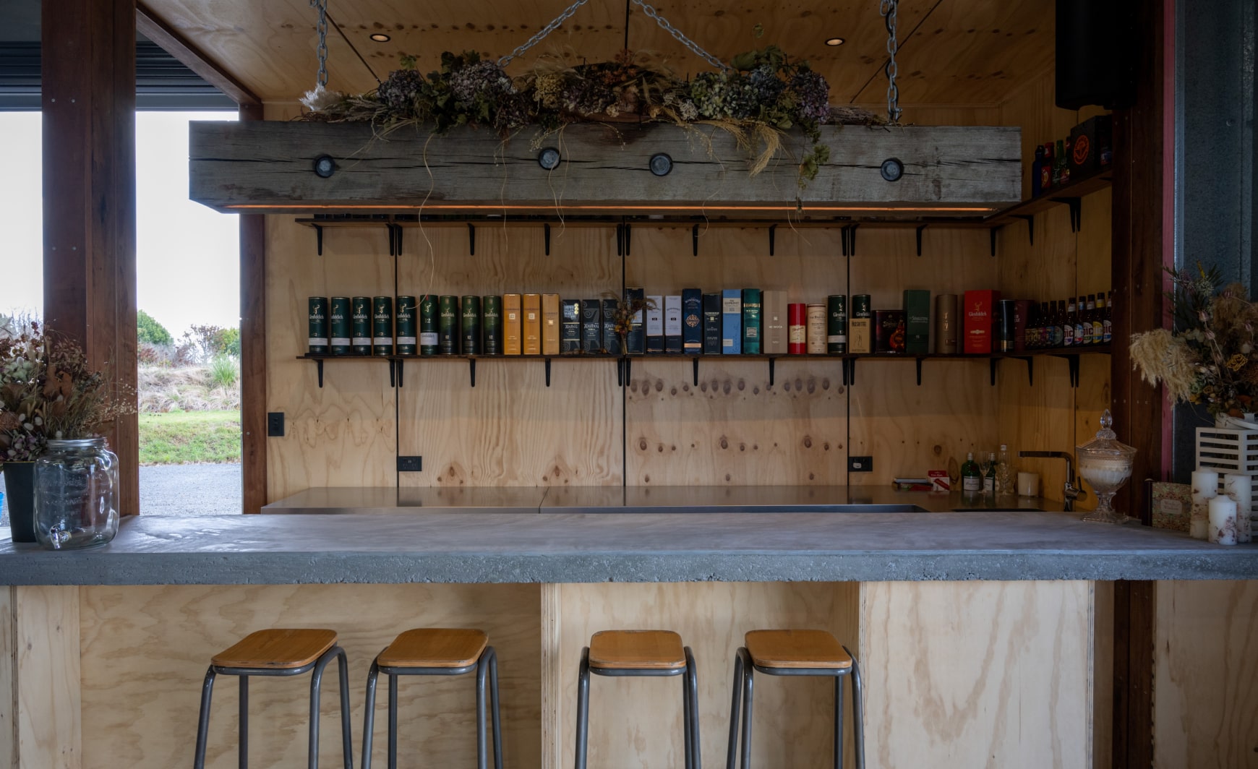
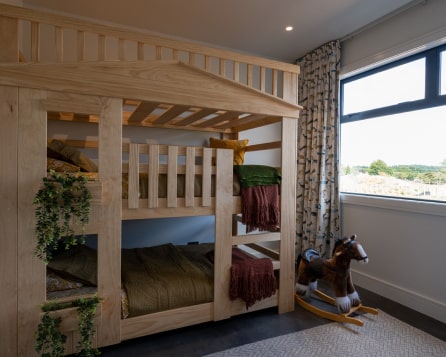
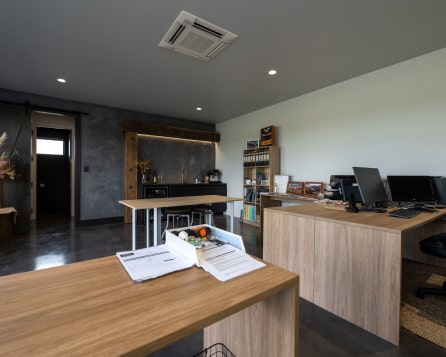
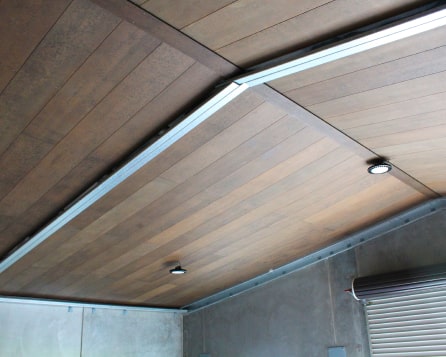
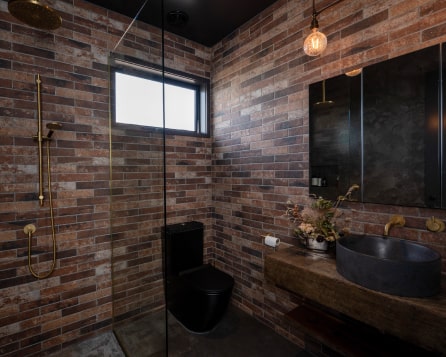
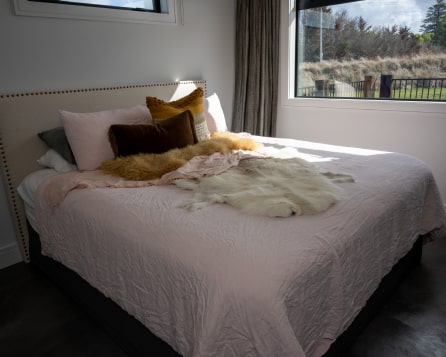
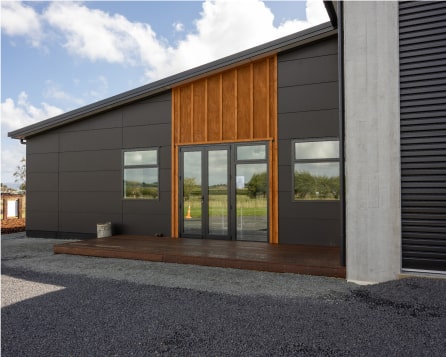
Architect: CTM Architectural
Services Provided: Full project management
This build is our dream home and office space, located in a relaxed country setting. Our intention was to showcase different products and furnishings to give inspiration to our clients.
This was a two-stage build, including a two-bedroom show home, that we live in, but take our clients through by appointment. The second stage is a purpose-built office space for us to use for client meetings and interior design consultations. We also have a utility shed with bar and gym areas where we show case different ideas and techniques.
The front gate of the property has been created using recycled timber from Hobson Wharf. Other design features include Venetian plaster walls, concrete tilted panels and exposed concrete floors.
This build is open for viewing by appointment – please contact us for more information.











We are your trusted and registered builders.
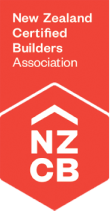


©2024 Hutton Builders All rights reserved.
Site by RAZOR